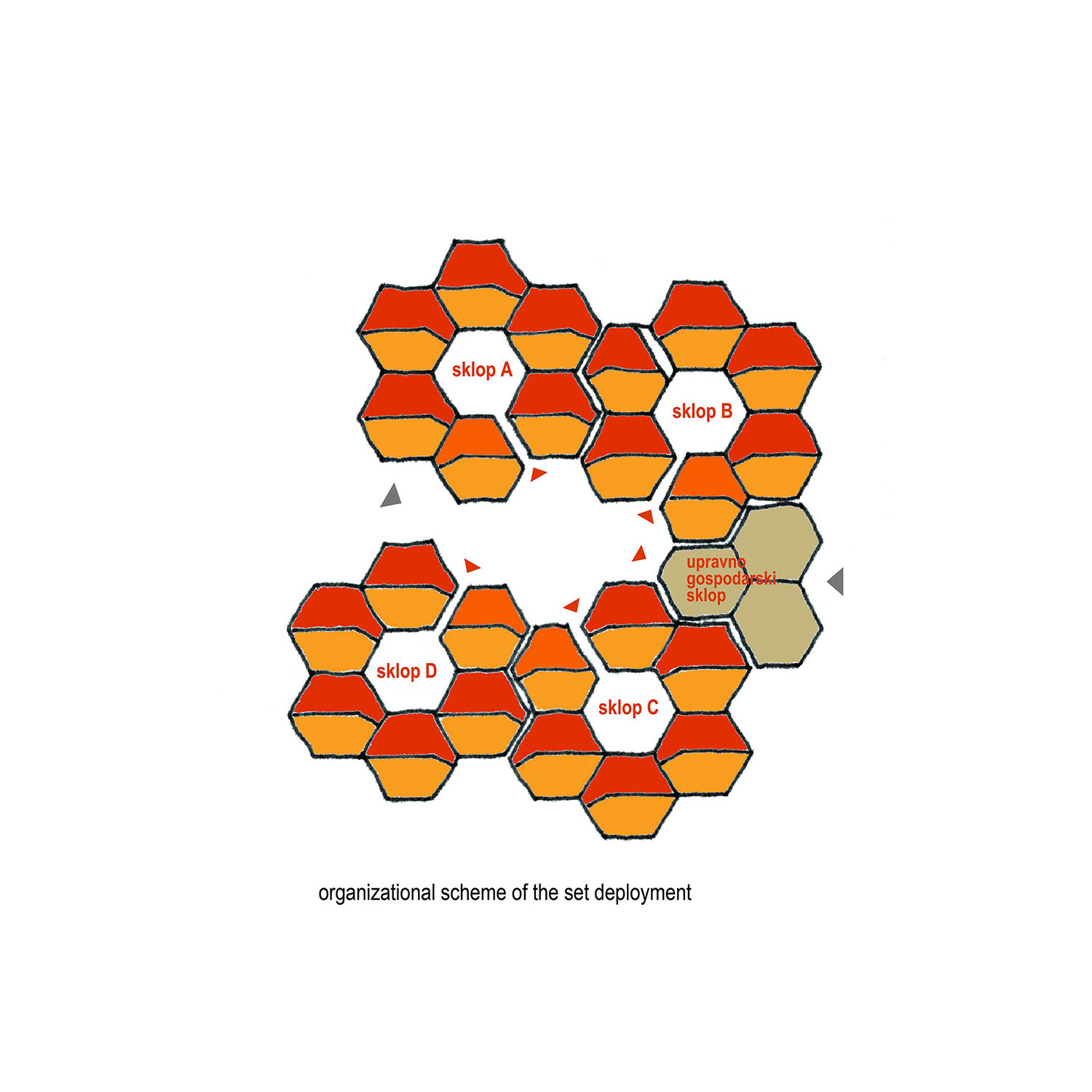The kindergarten in Ribnica is a ground floor complex, based on a grid system of hexagonal units. The grid network enables a systematic approach to programmatic and spatial solutions. It also enables construction in phases or additional expansion in the future if necessary, while providing an integrated whole in all phases of construction. The primary unit is a hexagonal element, consisting of one playroom, covered terrace and an enclosed atrium. The integration of nature in the built environment is essential for high quality living conditions and for educational purposes as well. Placement of the kindergarten in the south-east part of the plot enables it to connect to the existing built tissue of Ribnica, while a substantial area of open space is connected to the existing greenery in the surroundings. The building itself is positioned away from the busiest road, Ob železnici, and away from the railway, thus ensuring adequate protection against noise.
This architectural concept provides a specific identity for the kindergarten as a whole: clusters of hexagonal units, integrated into the green surroundings. Tilted roofs create a strong landscape image of the building, resembling the topography of the broader region of Ribnica.

