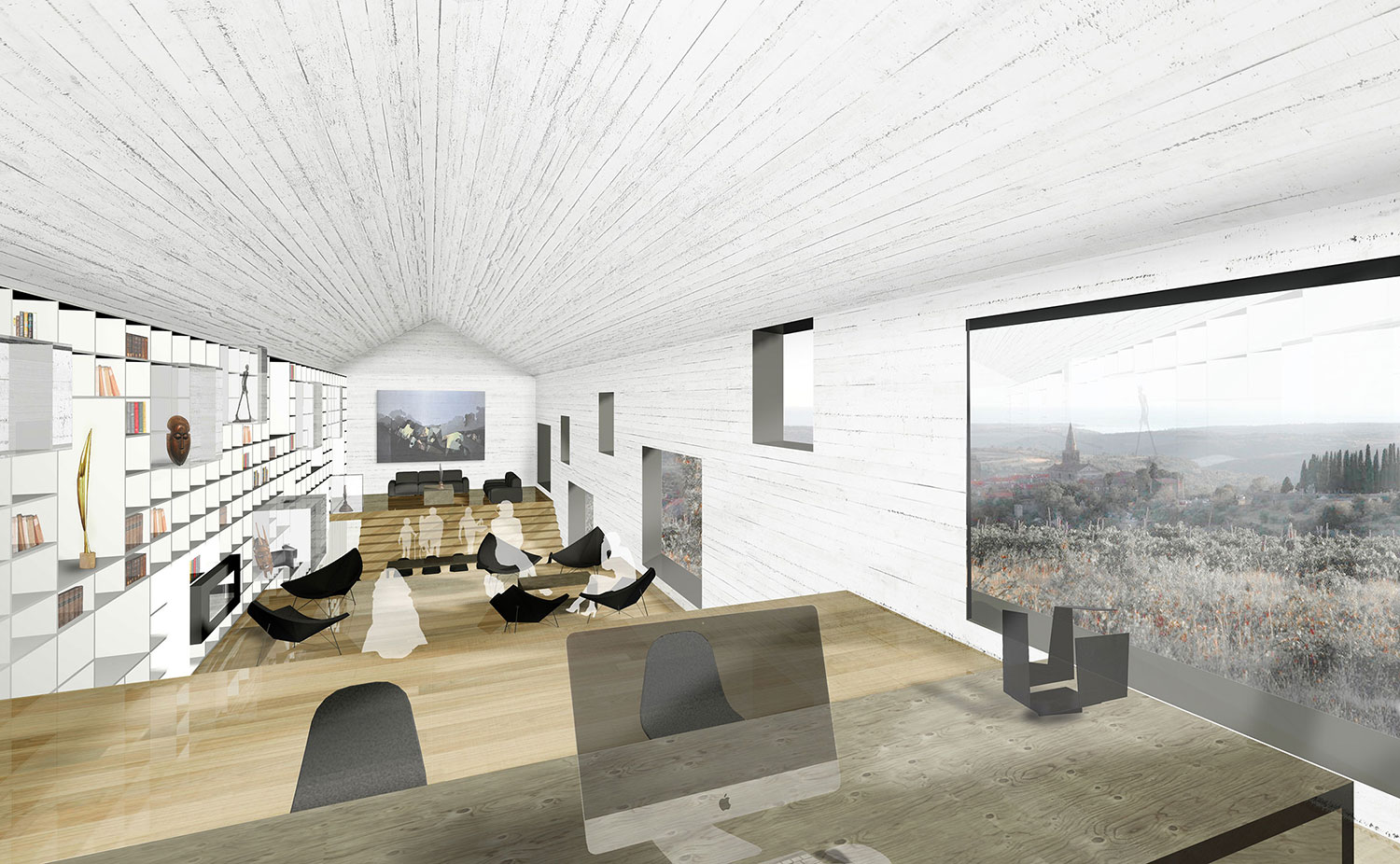Standing at a privileged position over the village of Grožnjan in Istria, this home primarily features a division between public and private areas, stratifying according to functionality and social needs.
The staircase appears as an edge element in the vertical growth of the house. Underneath it those private spaces are separated one from another. Up above the staircase becomes a connecting element at the horizontal, creating a continuous fluid space that could be used to enhance everyday life as well as for all those social scenarios that may occur where the staircase becomes an element full of opportunities.
